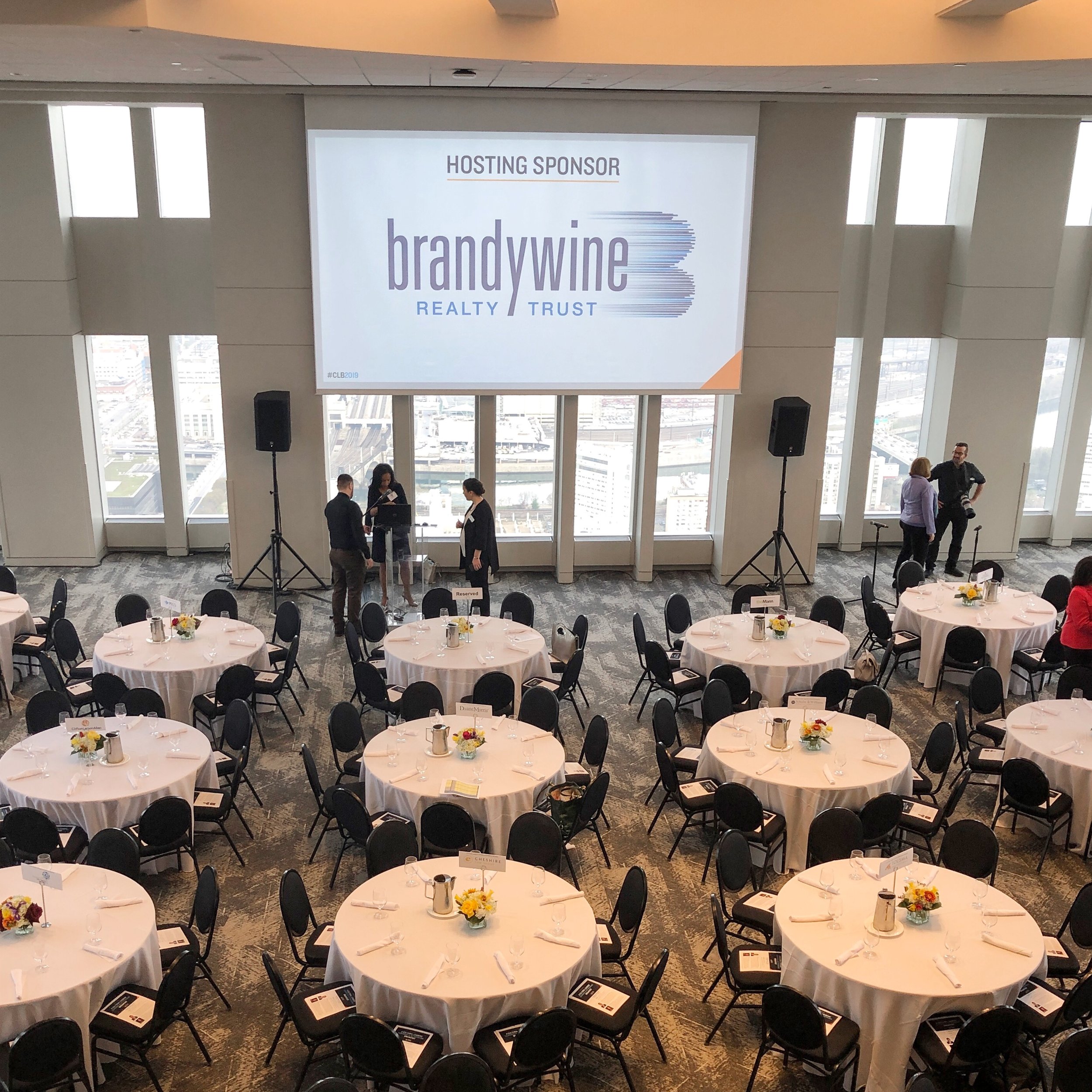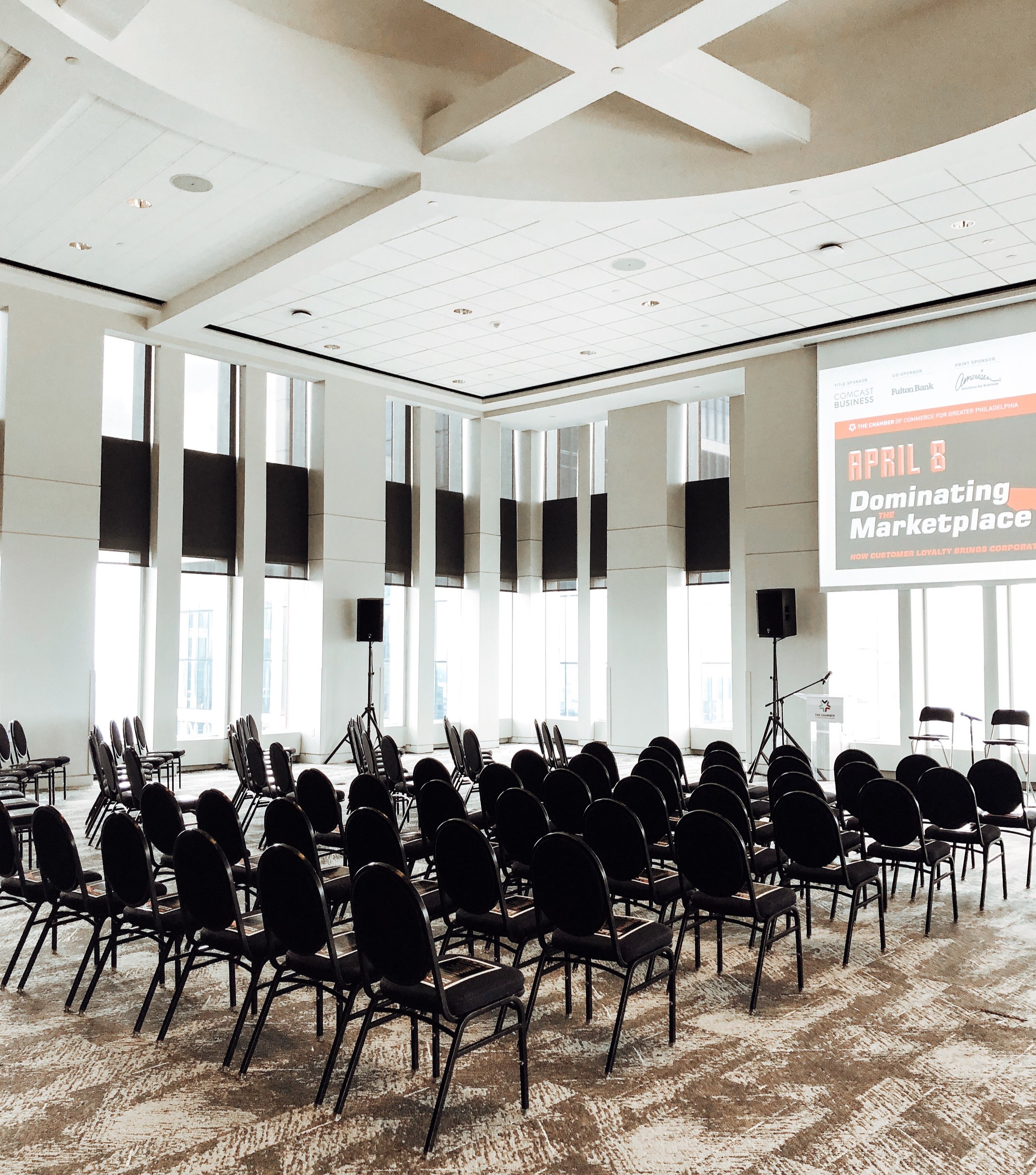
Corporate
elevate your next event
Take advantage of this newly renovated flexible event space that features two magnificent banquet rooms, each boasting 20 foot floor to ceiling windows. Both of our rooms are accented with a mezzanine floor and are connected by a gallery large enough to accommodate 200 people for a cocktail reception. Sitting 50 floors above ground level and with incredible 360 degree views of Philadelphia, VUE on 50 is conference and event space reimagined! Contact us today for a tour.

Catering Options
Conference and Event Space reimagined means that we have also taken our catering options to the next level. Now you have the ability to choose! Offering a list of premier caterers allows our clients to choose the best fit for their event style and budget.
A/V Technology
Not only do we give options on catering for your event, but we have also partnered with SSL Productions to offer our clients the very best in Audio/Visual technology. With a built in screen for your projection needs, electric tables and a multitude of wireless capabilities, we removed the guess work for a stress free event.
Views & Flexibility
VUE on 50’s goal is to stretch the limitations on conference and event space. With panoramic views as grand as ours, and the flexibility within our walls, we strive to be a competitive, and also quite unique solution to the standards of banquet event space.

The Details
VISTA
Cocktail Style: 250
Reception Seating: 200 with a band 220 with a DJ
Classroom Seating: 130
Theatre Seating: 160
Observatory
Cocktail Seating: 160
Reception Seating: 120 lower level 160 including mezzanine
Classroom Seating: 90
Theatre Seating: 120
corporate Gallery






